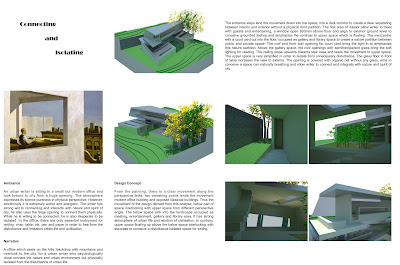 The office in small city - Edward Hopper
The office in small city - Edward Hopper
An urban writer is sitting in a small but modern office and look toward to city from a huge opening. The atmosphere expresses its silence pureness in physical perspective. However, emotionally it is extremely active and energetic. The writer has strong will to connecting and interacts with nature and spirit of city, he also uses the large opening to connect them physically. While he is willing to be connected, he is also desperate to be isolated. In the office, there are only essential instrument for writing: chair, table, ink, pen and paper in order to free from the disturbance and limitation urban life and civilisation.
Narrative
A office which seats on the hills, backdrop with mountains and overlook to the city, for a urban writer who psychologically close connect the nature and urban environment but physically isolated from the disturbance of urban life.
Design Concept
From the painting, there is a clear movement along the perspective lines, two vanishing points lends the movement modern office building and opposite classical buildings. Thus the movement of the design derived from this analyse, below part of space interlocking with upper space from different perspective angle. The below space sink into the landscape occupied as meeting, entertainment, gallery and library area, it has strong atmosphere of urban life and wisdom of civilisation. In contrary, upper space floating up above the below space interlocking with staircase to conceive a disturbance isolated space for writing.

This is the conceptual model to help me analyse the circulation of the rooms and generate the final design.
The entrance steps lend the movement down into the space, into a dark corridor to create a clear separating between interior and exterior without a physical door partition.
The first area of interior allow writer to meet with guests and entertaining, a window open 800mm above floor and align to exterior ground level to conceive grounded feeling and emphasize the contrast to upper space which is floating. The mezzanine with a court yard cut into the floor, occupied as gallery and library space to create a nature partition between public and private space. The roof and front wall opening for court yard bring the light in to emphasize this nature partition. Above the gallery space, the roof openings with semitransparent glass bring the soft lighting for reading.
The ceiling slope upwards towards stair case and leads the movement to upper space.
The upper space is very simplified in order to isolate from unnecessary disturbance. The glass floor in front of table increases the view to exterior. The opening is covered with organic net without any glass, aims to conceive a space can naturally breathing and allow writer to connect and integrate with nature and spirit of city.

















